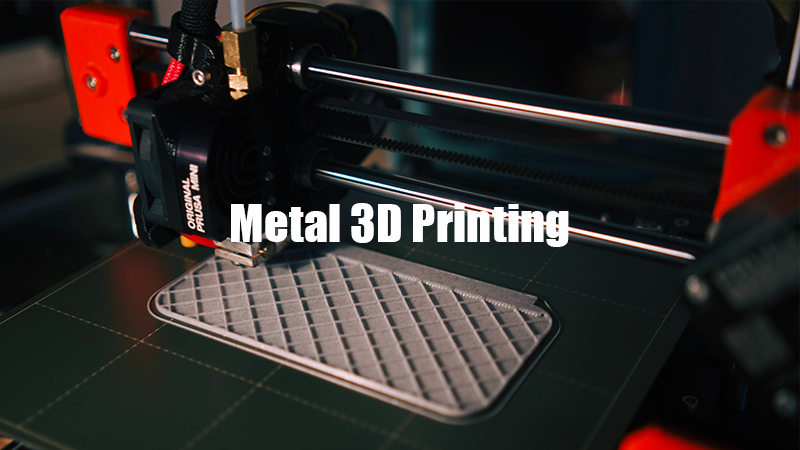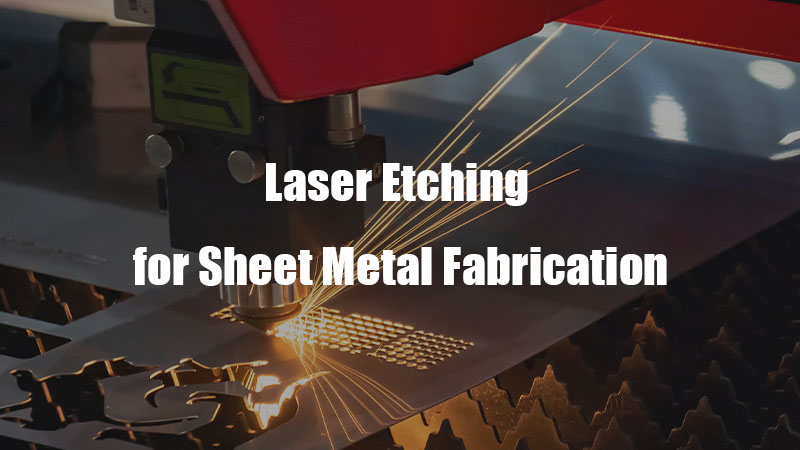Computer-Aided Design (CAD) is a very important tool for making ideas reality and to turn concepts into finished products. By knowing what CAD is and how it can be applied can totally change the game for product designers, engineers and manufacturers.
Today we will see what it is, its types and software. We will also uncover its applications, advantages and disadvantages. So, let’s start.
What is CAD?
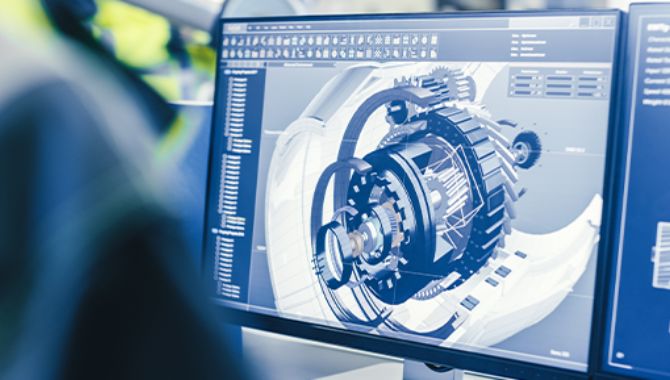
CAD is a modern technique that uses computer software to create, edit, analyze and modify designs. It allows precise 2D and 3D modeling of products, systems and structures.
CAD is important in advance design and engineering. It streamlines workflow, increases precision, and facilitates in solving intricate problems. CAD software integrated with other tools and increases productivity in different areas.
What are the Different Types of Computer-Aided Design?
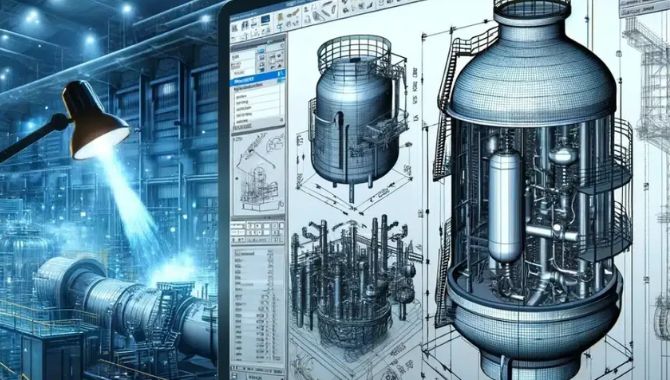
CAD has different types and each type has particular purposes in different industries.
2D CAD (Two-Dimensional Computer-Aided Design)
It is a digital drafting method that makes flat, two-dimensional representations of objects. It uses X and Y points to plot lines, points and shapes on a 2D surface.
2D CAD is broadly used in engineering, architecture and manufacturing for technical drawings, floor plans and schematics. 2D CAD gives easy changes and accurate measurements, which is appropriate for projects needing detailed 2D graphical representation.
3D CAD (Three-Dimensional Computer-Aided Design)
3D CAD makes virtual 3D models using X, Y and Z coordinates. It facilitates designers to see objects from all angles and simulate real-world situations.
3D CAD is important in mechanical engineering, architecture and product design. It allows complex shape creation, virtual prototypes and stress analysis. This method also decreases costs up to 30% and development time as compared to conventional methods.
Freeform CAD
It is a modeling technique that makes complicated, natural shapes using (Non-Uniform Rational B-Splines) curves and surfaces. This technique also facilitates designers to adjust control points for accurate shape control.
Freeform CAD is an important in different areas like automotive styling and industrial design. It allows the production of ergonomic products and aerodynamic shapes which decrease drag by up to 20% in cars.
Top 6 CAD Software and Tools: Most Popular Choices
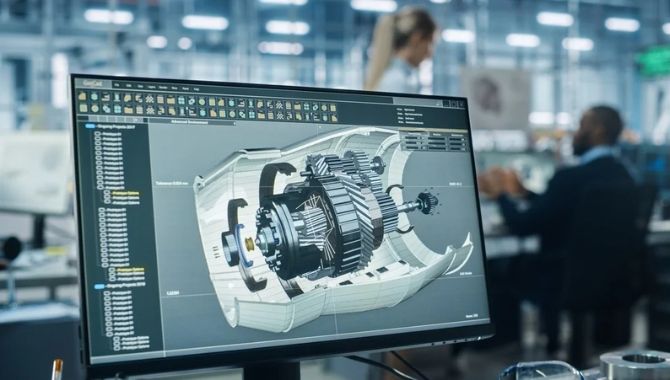
Computer-aided design (CAD) software has changed the way professionals develop and visualize their plans. In this section, we will cover the top six CAD tools that are shaping different industries now.
AutoCAD
Autodesk’s AutoCAD is an extraordinary software in CAD apps. This flexible software facilitates users to easily design accurate 2D and 3D drawings. You’ll see AutoCAD in engineering, construction and architecture where it is particularly good at modeling and drafting. By automating repetitive methods and integrating other programs, AutoCAD cuts design time and increases productivity.
SolidWorks
When it comes to 3D CAD, SolidWorks by Dassault Systèmes distinguishes itself. Its parametric feature-based solid modeling helps you to create drawings, complex parts and assemblies. Engineers particularly value SolidWorks for its strong simulation tools which analyze thermal effects, motion and stress. This detailed approach decreases the need for costly prototypes and streamlines product development.
Fusion 360
Autodesk’s Fusion 360 takes CAD to the cloud. This software combines 3D CAD, CAM & CAE tools in one integrated ecosystem. Fusion 360 sets itself apart in rapid prototyping and product design. Its cloud-based structure allows real-time collaboration and version control. The generative design feature of improved parts for performance and weight. It also provides important advantages in areas like automotive and aerospace.
CATIA
CATIA or Computer-Aided Three-dimensional Interactive Application by Dassault Systèmes’ is a solution for multi-platform 3D CAD needs. Its modern capabilities facilitate in engineering, manufacturing and product design. CATIA’s complex assembly capabilities and powerful surface modeling make it appropriate for vehicles, aircraft and complicated mechanical systems. Its digital mock-up feature allows virtual prototyping which lowers the physical testing costs.
Revit
Autodesk’s software Revit brings Building Information Modeling (BIM) to the forward position in architectural and structural designing. This software facilitates professionals to design document buildings using a 3D model that can change sizes, shapes, etc. based on set parameters. Revit’s smart model-based process makes real-time teamwork and clash detection easier. You can quickly produce accurate cost calculation and material lists which results in simplifying construction planning and less errors.
SketchUp
For those who want user-friendly 3D modeling, SketchUp provides an intuitive solution. This software allows engineers, architects and designers to quickly create concepts. SketchUp is used in operations like product design, urban planning, architectural visualization and interior designing. Its signature push/pull tool helps in quick production of 3D shapes from 2D surfaces which makes it accessible to both beginners and skilled professionals.
Applications of Computer-Aided Design
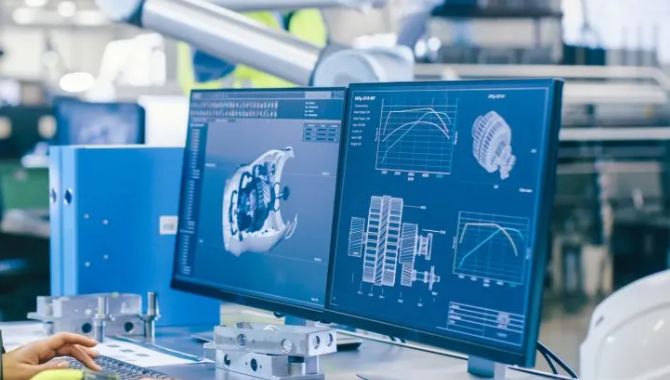
CAD software has changed many industries. Let’s explore how CAD is used in different fields from architecture to game design.
CAD in Architecture and Construction
In architecture and construction, CAD has modernized the mechanical design. Engineers and architects use CAD to design complex systems like plumbing, electrical layouts and HVAC. This technology helps you visualize and improve these systems within the building structure.
CAD software works together with Building Information Modeling (BIM) to increase its capabilities. One important function is clash detection which finds potential conflicts between different building systems early in the design process. As technology improves, CAD software now includes analysis and simulation tools which help you test system performance virtually before construction starts.
CAD in Manufacturing and Engineering
Manufacturing and engineering depend heavily on CAD for production planning, product design and prototyping. Engineers make detailed 3D models of parts and assemblies with CAD software. This facilitates virtual testing and modification before physical production starts.
CAD software integrates smoothly with computer-aided manufacturing (CAM) systems which facilitate 3D printer programming and accurate programming of CNC machines. This in-depth 3D model from CAD improves visualization, while thorough documentation helps in quality control processes and manufacturing.
With CAD, engineers can analyze designs for important factors like stress, thermal properties and aerodynamics. This leads to quick product development and less material waste which ultimately increases cost-effectiveness and proficiency.
CAD in Automotive and Aerospace Industries
Both aerospace and automotive industries benefit a lot from mechanical CAD. In automotive area, engineers use advanced CAD software to produce accurate models of vehicle components, from engines to chassis. These models allow for performance simulation and also confirm proper vehicle fit.
Similarly, the aerospace industry depends on CAD for designing propulsion systems, spacecraft structures and aircraft parts accurately. CAD guarantees performance, safety and compliance with strict industry standards. In both areas, engineers can handle complicated designs with better proficiency and precision using CAD technology.
CAD in Electronics and PCB Design
Electronics and PCB design heavily uses CAD for signal integrity analysis, PCB layout and schematic capture. CAD tools facilitate designers to produce complicated multi-layer boards, improve component placement and simulate electrical performance with software like Altium and SPICE.
The impact of CAD in this field is outstanding which results in 40% quicker design cycles and a 25% decrease in prototype iterations. This proficiency results in lower development costs for electronic products and quicker time-to-market.
Fashion and Textile Design
CAD has changed the fashion and textile industry by streamlining fabric simulation, pattern making and 3D garment visualization. Designers use CAD software to produce complicated patterns, test fabric draping and visualize designs on virtual models.
Applying CAD software in fashion designing has led to 30% decrease in sample production costs and much shorter design cycles. This helps fashion houses to respond quickly to consumer needs and shifting trends.
Game Design and Animation
In game design and animation, CAD plays an important role in character modeling, environment creation and asset development. Designers use CAD software to create complicated 3D models with accurate textures and animations.
In these industries, CAD is used to modify the production process and increase visual quality. As a result, game developers and animation studios can decrease their time-to-market and deliver high-quality content more proficiently to cover the needs of quickly shifting entertainment needs of animation industry.
Top 7 Advantages and 3 Disadvantages of Using CAD
Computer-Aided Design (CAD) software has modernized different industries which provides both benefits and challenges. In this section, we will explore the important advantages and disadvantages of applying CAD systems.
Advantages:
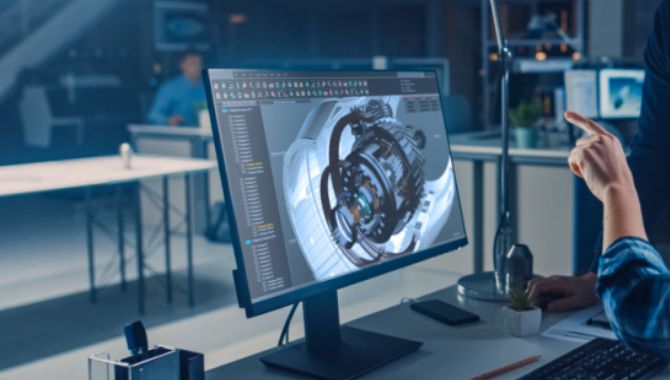
1. Enhanced Precision and Accuracy
CAD software increases accuracy to advanced stages with measurements as accurate as 0.0001 mm. This level of detail is important to reach tight tolerances, decrease errors and for complicated engineering projects. CAD tools provide automatic dimensioning and powerful zooming which facilitates you to make accurate and highly detailed models.
2. Increases Efficiency and Productivity
CAD software has greatly increased the design proficiency with the automation of repetitive steps. It facilitates rapid prototyping and iteration which greatly lowers the design time. Features like parametric modeling allow for quick modifications, streamlining the entire design process. As a result, you’ll see quicker time to market and higher productivity for your products.
3. Improve Design Quality.
CAD software improves design quality successfully through analysis tools and advanced simulation. You can perform fluid dynamics analysis, stress testing and thermal simulations successfully which decreases design flaws. These capabilities help you to modify designs for manufacturability, durability and performance before physical prototyping. This will result in better end products with less iterations.
4. Enhanced Collaboration and Communication
Cloud CAD platforms and version control systems facilitate seamless collaboration among team members. You can share designs live which minimizes miscommunication between team members. Advanced visualization tools like virtual reality integrity and 3D renderings also increase stakeholder comprehension of complicated designs.
5. Cost Savings
Applying CAD software leads to substantial decrease in production costs due to less errors and modifications to designs. Virtual prototyping also decreases physical prototype costs by 50–80%, which allows you to test digitally before starting production. This approach also decreases costs for materials and labor.
6. Easier Documentation and Record-Keeping
CAD systems simplify documentation with automated file management and version control. You can keep record of design iterations, schematics and revisions digitally with accuracy. This simplified approach facilitates proficient data retrieval, improves traceability and supports industry compliance.
7. Flexibility and Customization
CAD software provides great flexibility through parametric modeling and feature design. You can rapidly modify constraints, dimensions and features for quick design iterations and custom solutions. Advanced CAD systems offer API integration which allows automation of repetitive tasks and customized workflows.
Disadvantages:
1. High Design Investment
Applying CAD systems needs high investment costs. High-end systems also need substantial yearly licensing fees per user with extensive training. Ongoing upgrades and maintenance issues can also further increase the total cost.
2. Complexity and Learning Curve
CAD software is a complex software and needs a lot of training due to its complicated interface and functions. Users have to learn high tech tools, commands and procedures. The learning phase can take many months which will result in temporarily slow productivity. Advanced tools like simulation and parametric modeling demand high level technical skills. Without these skills and knowledge, users might make mistakes in their design which can lead to frustration.
3. Risk of Over-Reliance on Software
Depending too much on CAD can weaken your manual skills and instinctive design thinking. Software limitations can also cause decline in creativity. Different factors like data corruption, bugs or glitches can result in delaying projects. Overusing CAD can also result in overlooking practical manufacturing limitations.
Conclusion
Computer-aided design has changed product development in different industries. Its speed, accuracy and collaboration abilities overcome the challenges of complexity and cost. As CAD technology is evolving, it will keep driving modern innovations in engineering and designing industries.
Professionals need to balance CAD’s power with conventional skills to increase its advantages and lower the risks. The future of designing lies in mastering these powerful digital tools.
FAQs
What machines use CAD?
CAD is used in 3D printers, laser cutters, robotics, manufacturing equipment, measuring devices, automated assembly lines and CNC machines. It is integrated with different industrial machines for quality control and accurate production.
How to Choose the Right CAD Software?
First, analyze your industry needs by looking at particular features required for your design work. Consider your budget according to the design investment and annual subscription costs. Check the user experience and operator skill level to confirm whether CAD software aligns with the skills of your team. Examine if it works with current systems and can be integrated with other tools in your procedures. Finally, it confirms its scalability to cover all your future needs.
Why is CAD important in modern design?
It is important in modern design for its speed, precision and complex 3D models. It facilitates simulations, rapid prototyping and smooth teamwork which increases the product quality and design process.



